
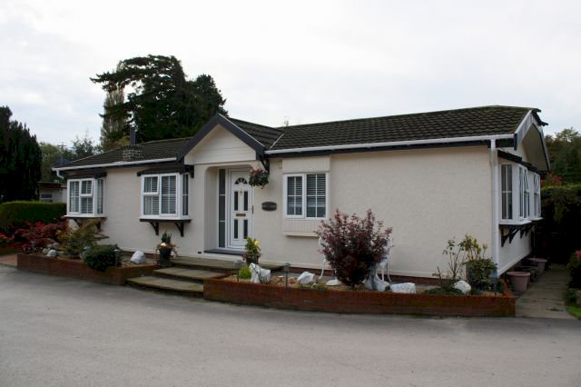
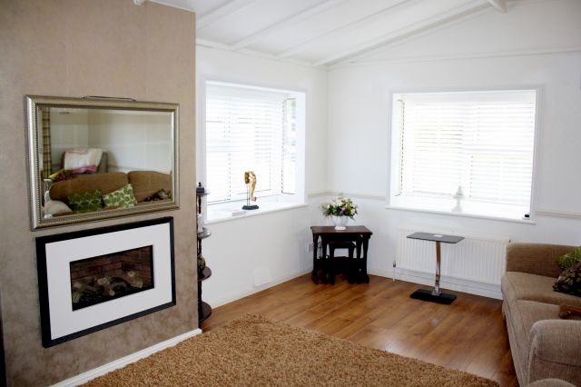
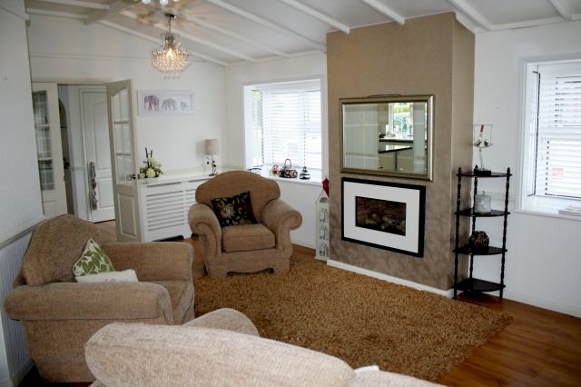
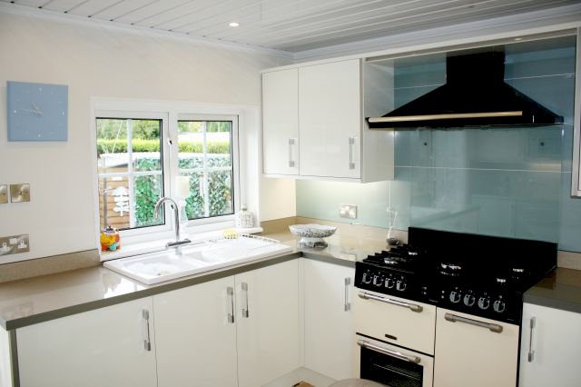
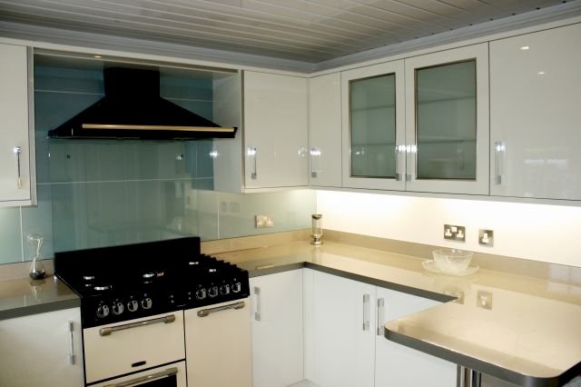
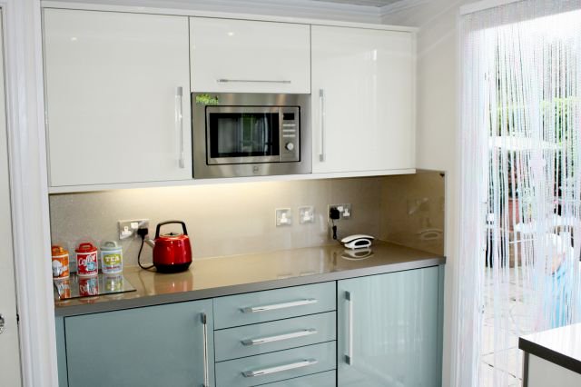
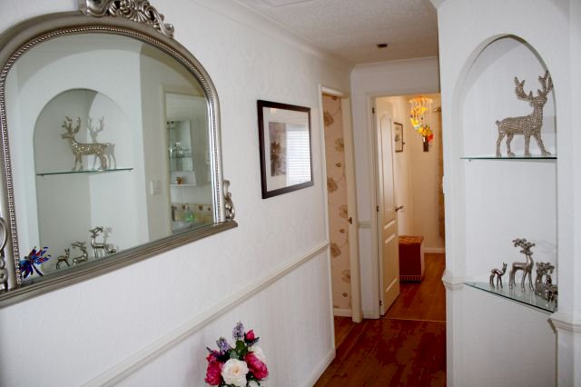

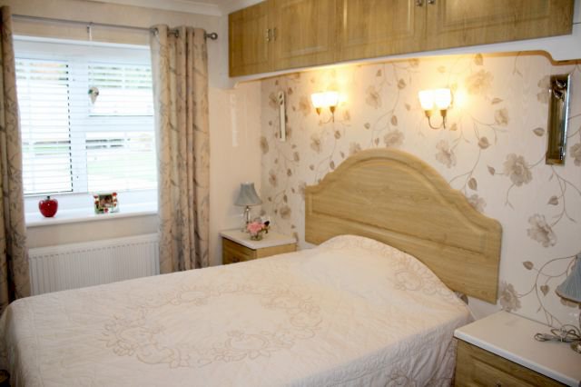
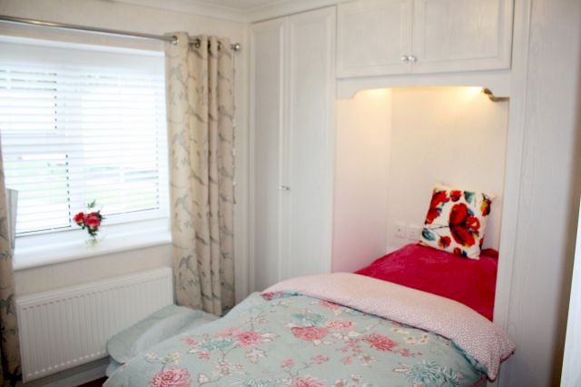
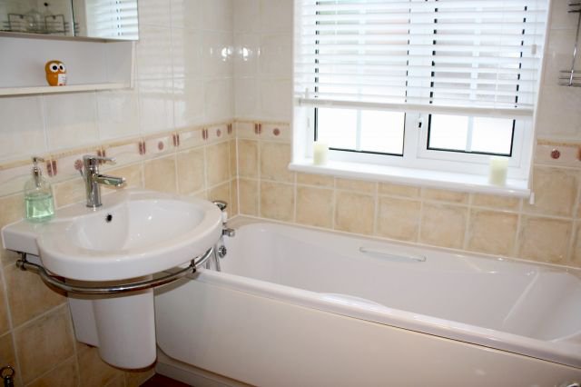
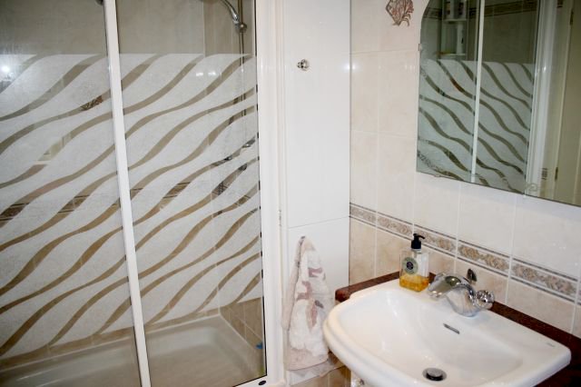
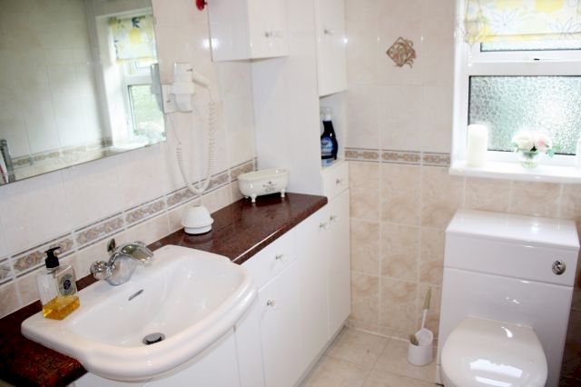
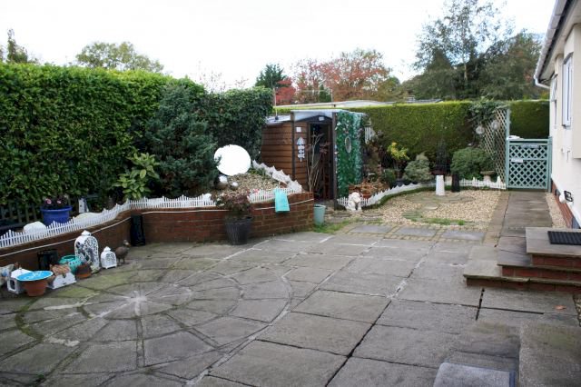
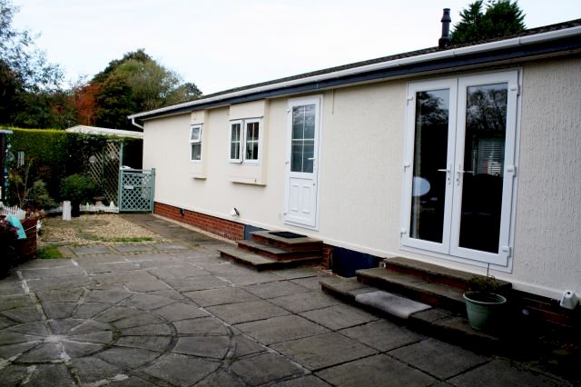
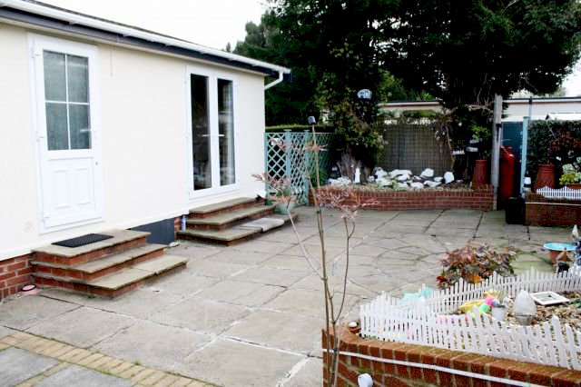
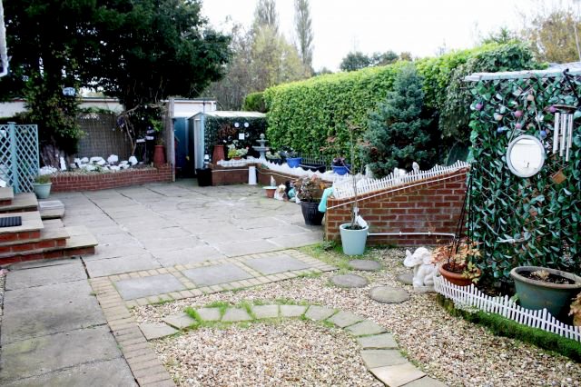
FOR SALE
£POA
Entrance
With a uPVC frosted double glazed window, ceiling coving, smoke alarm, cloaks cupboard. ceiling light and central heating radiator. Laminate flooring.
Lounge 19'6 x 9'10
Bright and airy with three large uPVC double glazed bay windows providing a dual aspect. There is a contemporary wall mounted remote control gas fire, ceiling light, central heating radiator, laminate flooring.
Open Plan Dining Area 11'1 x 9'8
With uPVC double glazed patio doors leading out to the decking area, ceiling coving and central heating radiator.
Fitted Kitchen 12'8 x 9'7
With modern wall and base units and complimentary work surfaces incorporating a porcelain one and a half bowl drainer sink unit with mixer tap and integrated appliances including a fridge, freezer, condensing washer/dryer and kick heaters. Also included is a Dual Fuel range cooker (new in 2015) with five ring gas hob and complimentary large extractor.The elevations and floor are tiled. Ceiling light and a uPVC double glazed window and door leading to the rear garden.
Master Bedroom 12'1 x 9'6
With a large uPVC double glazed bay window, fitted wardrobes and dressing table. There is a central heating radiator and ceiling light. Laminate flooring.
En Suite 9'5 x 4'11
With a three piece suite comprising corner shower cubicle, wash hand basin with vanity cupboard storage and W.C. Tiled elevations and flooring. Heated towel rail and opaque uPVC double glazed window. Laminate flooring.
Bedroom Two 9'7 x 8'¹11
With a uPVC double glazed window to the rear, fitted wardrobes and dressing table, ceiling light and a central heating radiator. Laminate flooring.
Bathroom
With a three piece suite comprising bath, pedestal wash hand basin in a full vanity unit and W.C. Tiled elevations and flooring, ceiling light, heated towel rail and opaque uPVC double glazed window. Laminate flooring.
External
The property has the benefit of a brick wall to the front, block paving parking area to the side and flagged area to the opposite side. Wonderful enclosed private flagged rear garden with elevated brick built borders for easy maintenance. Two sheds with electric.
It is essential that you, as the buyer, or your representative, ensure that all property details are accurate and check the site licence, periodical fees, utilities, tenure, sizes, utilities etc. Sell My Park Home Ltd.