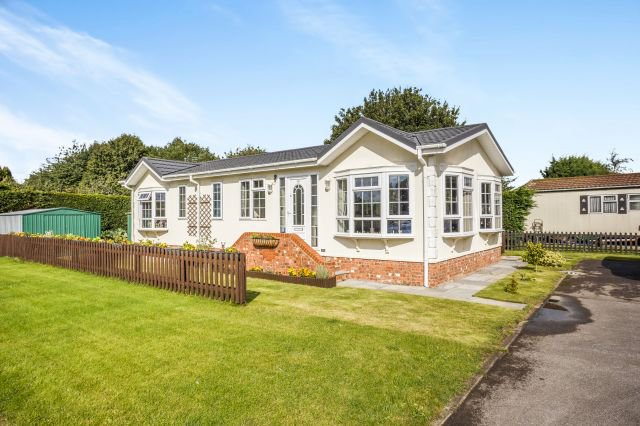
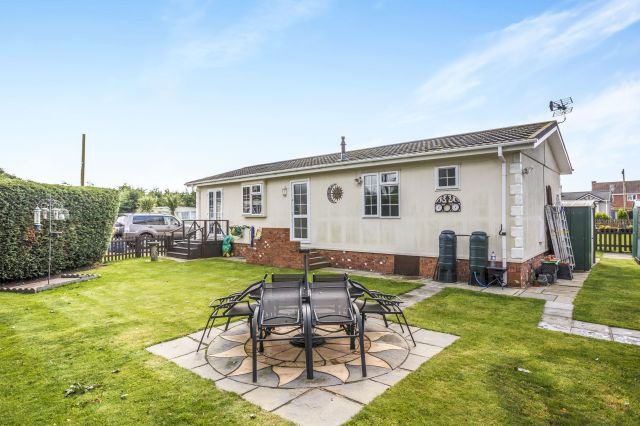
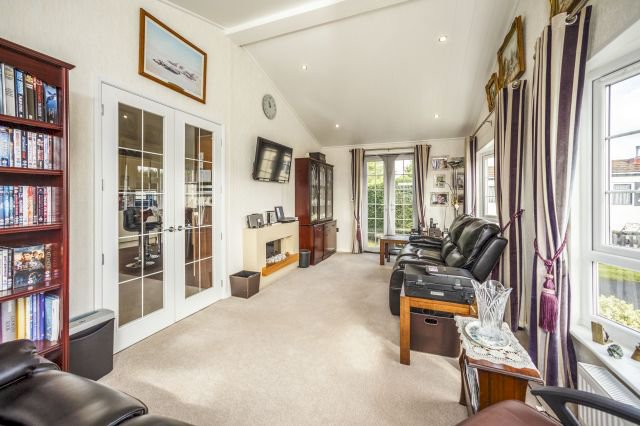
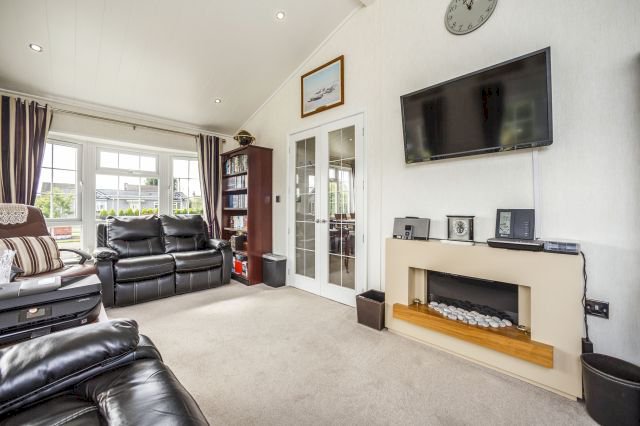
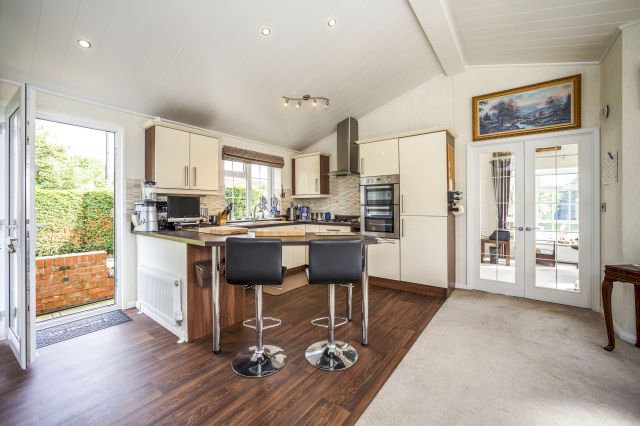
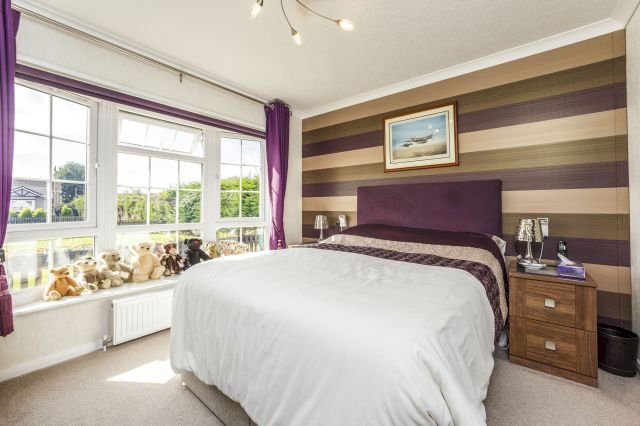
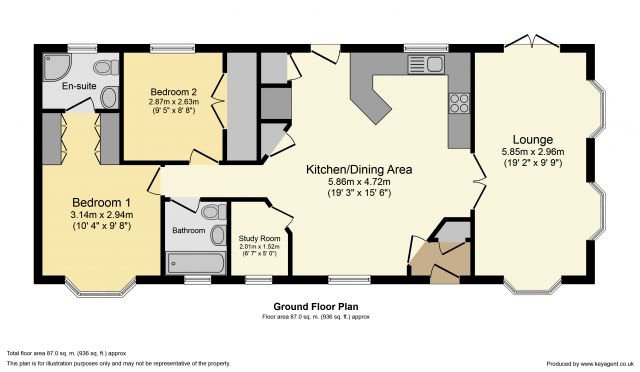
FOR SALE
£POA
Lounge (19'2 x 9'9)
Large living area with feature fireplace and three bay windows.Down lights. Doors leading through to the dining area. Double doors leading outside area.
Fitted Kitchen/ Dining Area (19'3 x 15'6)
Open plan kitchen and dining area benefitting from a range of fitted wall and base units with complementary tiled splashback and breakfast bar. Fitted appliances include chrome brush illuminated extractor, four ring hob, double fan assisted oven, full length fridge/ freezer, stainless steel sink unit with mixer tap. Part laminate flooring.Door to outside. Further storage and shelving.
Study (6'7 x 5'0)
Smaller room, being used as a study but could be storage.
Master Bedroom/Dressing Area (10'4 x 9'8)
Master bedroom with bay window and range of wardrobes with inset shelving. En-Suite attached to master bedroom incorporating low-flush w.c., pedestal wash hand basin in vanity, walk in shower cubicle. Opaque window.
Second Bedroom (9'5 x 8'8)
Second bedroom featuring wall shelf and mirror.
Bathroom
Main bathroom next to study incorporating,; panelled bath, low-flush w.c., pedestal wash hand basin in vanity unit.
External
Situated on a good sized plot, the garden is mainly lawn with a flagged path around the outside of the home. Flagged patio area. Two large sheds. Vegetable garden area.
It is essential that you, as the buyer, or your representative, ensure that all property details are accurate and check the site licence, periodical fees, utilities, tenure, sizes, utilities etc. Sell My Park Home Ltd.